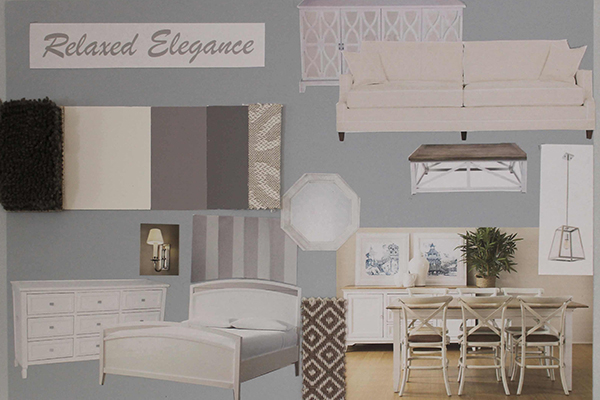One of our current projects is for a family who live on the outskirts of Sydney. The clients’ brief to us was to create a home that would be both relaxed and elegant – no easy task with three teenage boys!
At the first consultation we talked more about the ambiance they wanted their home to have and came to a decision that the overall look be based loosely on the Hamptons style. It also needed to cater to any practical requirements they have together with their lifestyle as a couple and their growing children.
The essence of the Hamptons style is about relaxed elegance, so style and comfort are key factors. It’s never cluttered or busy looking.
I for Style created a sample board (see photo) which has proved to be a great tool, helping the clients visualise the overall look and feel.
There are two distinct zones within their home and each serve a very different purpose. The first zone includes the master bedroom and ensuite, a formal lounge room and a home-office. These rooms are primary used by the parents.
The second zone includes the kitchen/dining/family spaces, the boys’ bedrooms, a rumpus room and main bathroom. These rooms need to stand up to rigorous daily living, so items such as furniture need to not only look great but also be durable and practical.
The project will take some time to complete as the clients have undertaken to do most of the work themselves. We’ll keep you posted!

