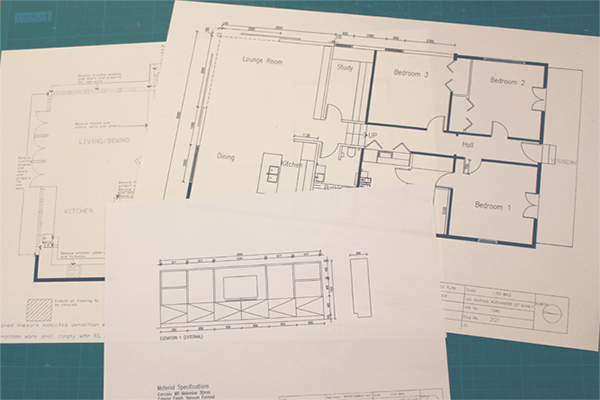Things are really beginning to take shape now and this next stage is where the design becomes more concrete and technical. The drawings are developed and fine-tuned. Scaled drawings are finalised including the floor plans, including kitchen, bathroom and furniture layouts. Elevation drawings are also finalised as well as any detailed drawings.
Detailed drawings are of specific elements where more detailed information is provided than can be seen in the larger drawings of the house. For these drawings a larger scale may be used. Details are often section drawings of the foundation, exterior walls, windows, stairs, framing, or other construction elements.

