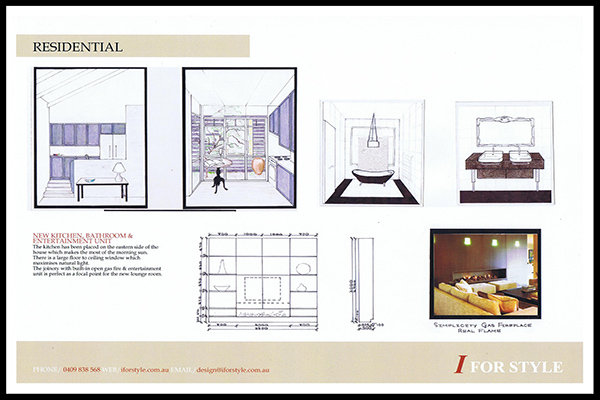During the design development stage we start getting down to the nitty gritty. We are meeting regularly with our clients in order to drill down further on any practical requirements and how each room is will be used. From this we develop new spatial plans and furniture layouts as well as a more in depth look at the overall style.
Colour palettes are selected plus the new finishes for your interior: paint colours, wall coverings, flooring, ceilings, window furnishings, joinery and benchtops (for kitchens, bathrooms, laundry etc) and lighting. Also included in this stage is the curating of existing furniture, artwork, ornaments etc.
This is the time when any bespoke (or custom designed) pieces are sketched for you to review too.
We then meet with you to review the plans and finish selections. Any refinements that are needed are done at this point. Next we finalise your design drawings and meet with you before commencing the final detailing of your plans and ordering furnishings, fixtures, fittings and equipment.

